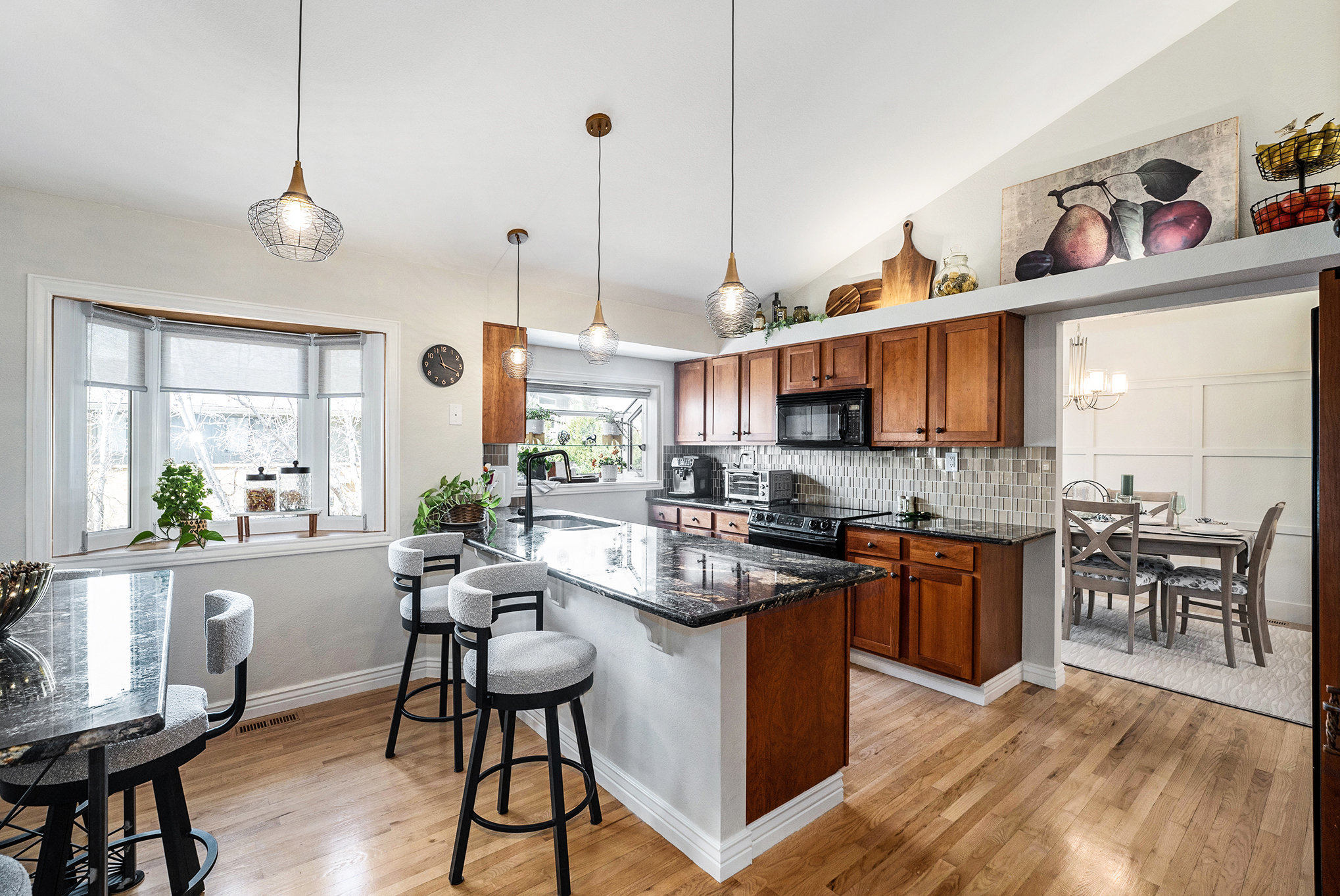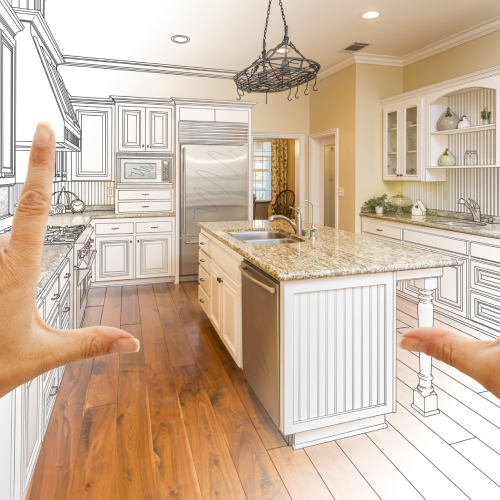A beautiful home isn’t just about stylish furniture or trendy paint colors—it’s also about how everything fits and flows together. Unfortunately, many homeowners unintentionally make layout mistakes that can make even the most attractive spaces feel awkward, cramped, or underutilized. That’s where space planning services come in. These professionals specialize in crafting layouts that are not only functional but also tailored to the unique rhythm of your home and lifestyle.
Let’s explore five common home layout mistakes—and how space planning experts fix them for good.
1. Ignoring Traffic Flow
One of the most common layout issues is blocking natural traffic paths. Whether it’s a bulky sofa cutting through the middle of a room or a dining table placed right in front of a doorway, poor traffic flow can make your home feel chaotic and frustrating to navigate.
How space planning services help:
Experts analyze how you move through your home on a daily basis. They redesign the layout to create clear, intuitive pathways, making your space feel open and easy to move around in. Sometimes a simple shift in furniture placement makes all the difference.
2. Overcrowding the Room
Trying to fit too much into a space—whether it’s furniture, accessories, or decor—can lead to a room that feels cluttered and stressful rather than cozy and inviting. Many people fall into the trap of thinking more furniture equals more comfort or style.
The fix:
Space planning professionals focus on intentional placement. They help you prioritize what truly belongs in the room and find creative solutions like built-in storage, dual-purpose furniture, and minimalist arrangements that still feel full of character.
3. Ignoring Room Functionality
Each room should serve a purpose, but sometimes that purpose gets muddled. A guest room that doubles as a dumping ground, a dining room that’s never used, or a living room that doesn’t actually accommodate guests—these are all signs of poor planning.
What space planning services do:
They start by asking: How do you actually live in this space? Then they design a layout that supports your needs. Whether it’s turning a rarely used formal living room into a productive home office or dividing an open space into distinct zones, the result is a home that works harder for you.
4. Improper Furniture Scaling
That gorgeous oversized sectional you saw in the showroom may overwhelm your modest living room at home. Likewise, tiny furniture in a large space can feel underwhelming and awkward.
Professional insight:
Space planning services take accurate measurements of both your rooms and your existing furniture. They ensure everything is in scale, which brings harmony to your home. They may recommend removing a piece, replacing it with something more proportional, or repositioning items for balance.
5. Neglecting Vertical Space
When thinking about layout, most people stick to floor-level ideas. But vertical space—walls, ceilings, and above-the-eye-line areas—is often overlooked and underutilized.
Design solution:
Space planning experts maximize every inch. They might suggest vertical shelving, wall-mounted lighting, or custom cabinetry to increase storage and style without sacrificing floor space. This makes a big impact, especially in small rooms or apartments.
Conclusion: Layout Is More Than Looks
Designing a home layout isn’t just about where the couch goes—it’s about creating a space that feels good to live in. It’s about flow, comfort, and making each room count. If you’ve ever felt like something’s “off” in your home but couldn’t pinpoint it, it may be time to explore space planning services.
With professional guidance, your home can evolve from a collection of furniture into a cohesive, inviting space where everything simply works.


