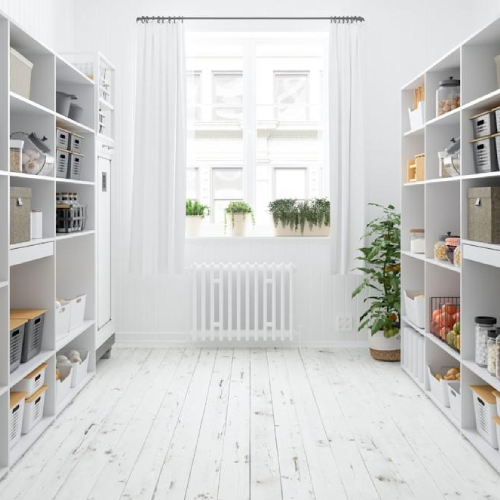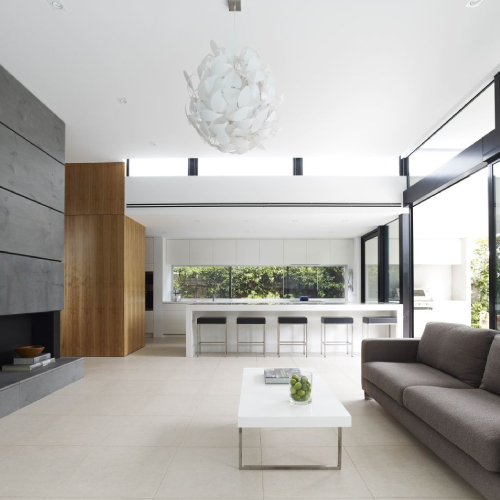Living in a smaller home comes with its own charm—cozy nooks, less to clean, and often, a stronger sense of comfort. But let’s face it: keeping everything organized can feel like a game of Tetris. If you’re constantly battling clutter, it may be time to consider custom home storage solutions in Frederick that are thoughtfully designed to suit your space and lifestyle.
At first glance, a small home might seem limiting when it comes to storage. However, with smart planning and a few creative ideas, even the tiniest corners can be turned into efficient, functional storage areas. Let’s explore how you can transform your small space into a well-organized haven using clever, custom storage strategies.
1. Think Vertically, Not Just Horizontally
When square footage is tight, custom home storage solutions in Frederick often start by looking up. Vertical storage can make use of wall space that typically goes unused. Think floating shelves, tall bookcases, or built-in wall units that extend toward the ceiling. These not only offer additional storage but can also draw the eye upward, making your home appear taller and more spacious.
Even spaces above doors, behind furniture, or near ceiling beams can become usable real estate for stylish shelving or storage compartments.
2. Multi-Functional Furniture Is Your Best Friend
Why have a coffee table that only holds your mug and magazines when you can have one that hides extra blankets and board games? Furniture that does double-duty is a cornerstone of custom home storage solutions in Frederick. From ottomans with hidden compartments to beds with built-in drawers, every piece of furniture can be optimized for hidden storage without sacrificing design.
Consider consulting with a local expert who can create custom furniture pieces designed to match your aesthetic while meeting your storage needs.
3. Hidden Storage in Unlikely Places
One of the most satisfying aspects of custom storage is discovering how many spaces can be transformed into organizational gold. Stairs can become pull-out drawers, empty wall niches can be turned into cabinets, and even kitchen toe-kick areas can house slim drawers for storing baking sheets or cleaning supplies.
Professionals offering custom home storage solutions in Frederick often bring a creative eye to underutilized areas—transforming the awkward or overlooked parts of your home into sleek, functional spaces.
4. Custom Closets for a Clutter-Free Life
Closets in small homes are often tiny, which makes keeping them organized even more important. A standard hanging rod and shelf just don’t cut it. Instead, custom closet systems allow you to maximize every inch with drawers, vertical dividers, cubbies, and more.
Whether it’s your bedroom closet, hall coat storage, or even a kitchen pantry, investing in a personalized layout can save time, reduce stress, and bring a new level of functionality to your daily routine.
5. Built-In Entryways and Mudrooms
Don’t overlook the entryway when designing storage. It’s the first spot everyone uses when coming in or going out, and it’s often the first to get messy. Built-in cubbies, wall hooks, and closed cabinets designed specifically for your layout can help keep shoes, coats, bags, and keys off the floor and out of sight.
This type of custom home storage solution in Frederick is especially helpful for growing families or homes with pets, where entryway chaos can build up quickly.
Final Thoughts
Living in a small home doesn’t mean sacrificing style or storage. With thoughtfully crafted custom home storage solutions in Frederick, even the most compact spaces can be transformed into highly functional and organized environments. The key lies in understanding your space, prioritizing your needs, and working with professionals who can bring your vision to life.
Whether you’re battling clutter or simply looking for a smarter way to store your belongings, don’t underestimate the power of smart, custom storage. Small home? No problem. With the right solutions, your space can feel bigger, brighter, and perfectly put together.



